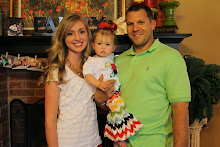I've been saying since we
moved here at the end of May that I'd post pictures of our house.
The day has finally come! It's true, pigs are flying.
To simplify things, I'm going to break the "tour" up a room or two at a time--which won't take long because it's not like we live in a mansion ;)
When you walk into our house, you're basically in the living room. We have a small entry-way which can be seen in
THIS post. I forgot to include it here...my bad!
Here's what you see when you walk in: living room
Our house is open-concept, and the kitchen is off to the left.
No walls make arranging furniture kind of tricky, I learned!
Components for the TV plus DVD storage boxes:
We really have no use for a fire place here in central TX, so I prefer to decorate inside.
Ours is filled with wine bottles and corks from a variety of friends/family.
Left: basket with chalkboard for blankets & to hide the laptop/cords.
Right: on the mantle...glittery pumpkins on candlesticks for fall!
Left: sofa table behind the couch
Right: on the coffee table...tray with some essentials & decor
Back corner of the living room:
Looking into the kitchen/dining from the living:
Kitchen view from dining:
Left: bar with plenty of room for guests
Right: coffee bar & door going into laundry
Baby already has his/her picture up, of course!
The sink looks out the back door & I can watch TV while I do the dishes :)
I really love the dark wood cabinets.
Nic-nacs: a vintage pink fridge given to me by a special friend...it's filled with all kinds of useful office supplies disguised as groceries! So stinkin' cute. I love it.
Salt & pepper shakers that were my great-great-grandmother's. Love those too.
Dining room & china hutch -- sorry this is so dark!
Left: centerpiece on dining table
Right: hutch filled with dishes and other mementos.
Thanks for taking a looksy into our home!
I'll try my hardest to be prompt with the rest, but I know better than to promise it ;)



































































